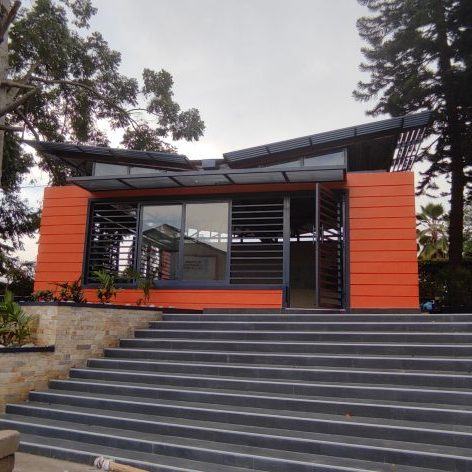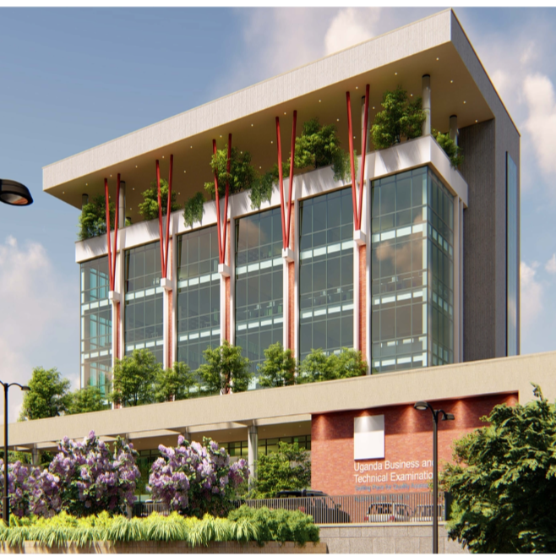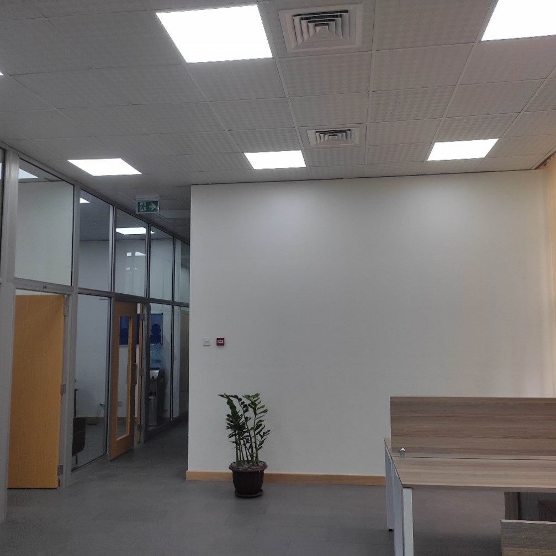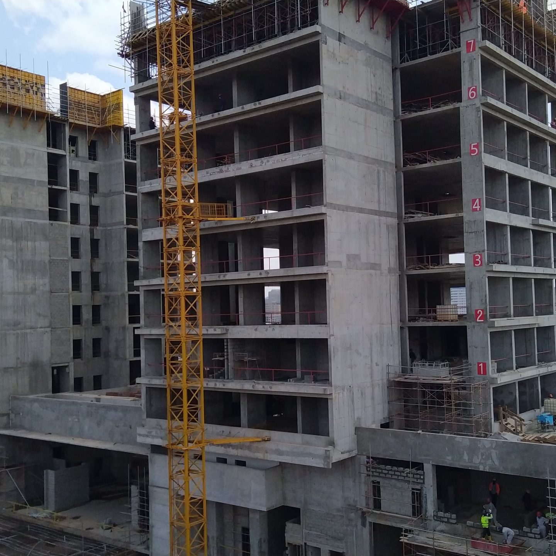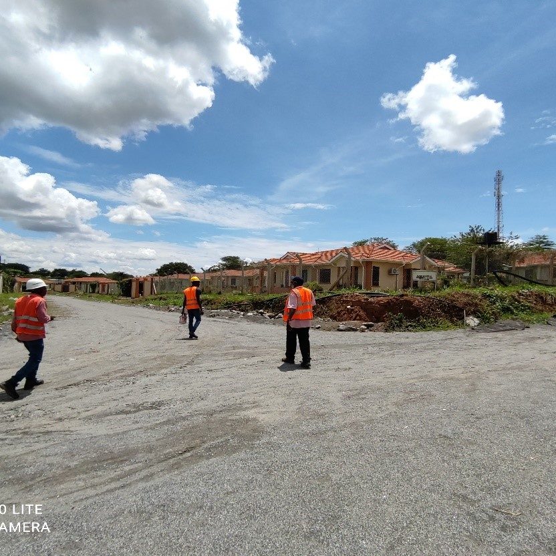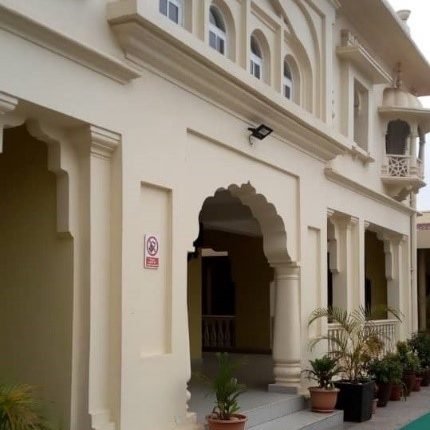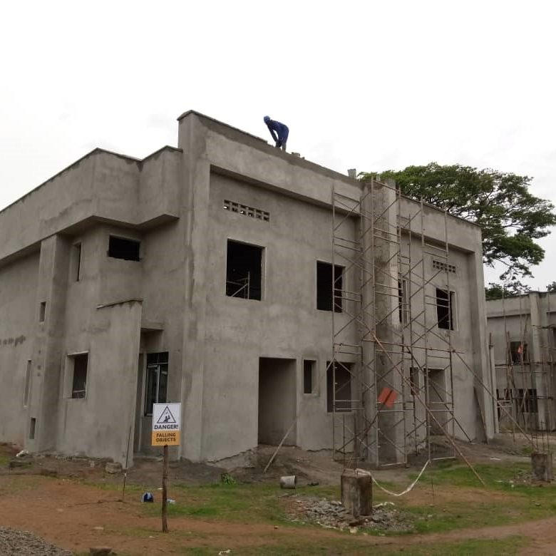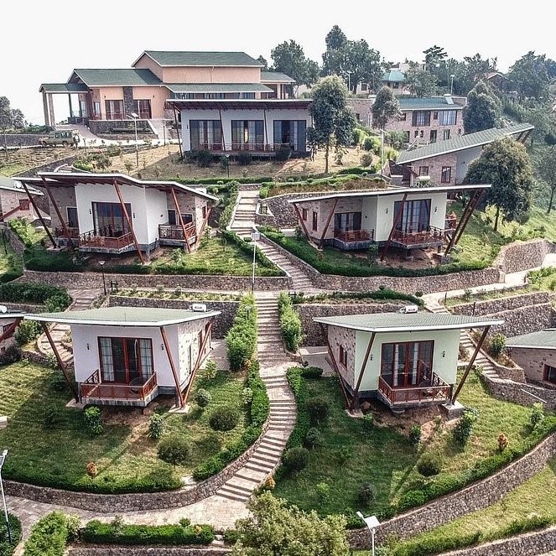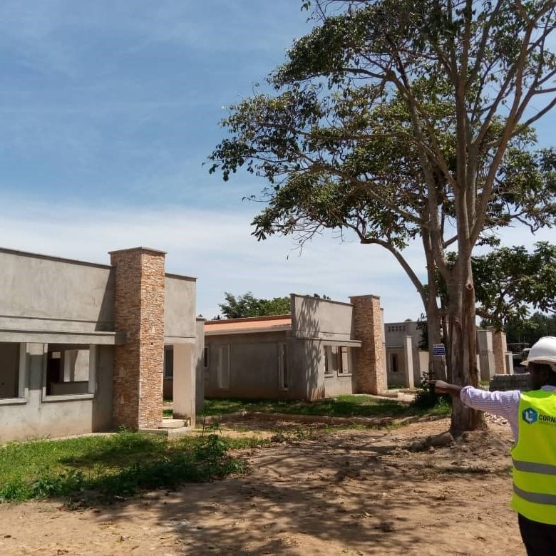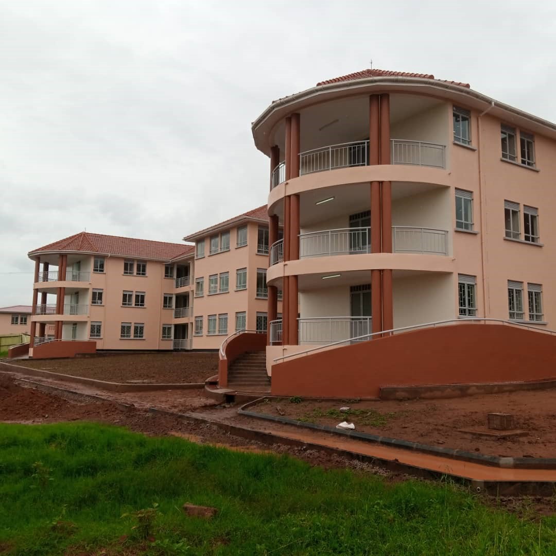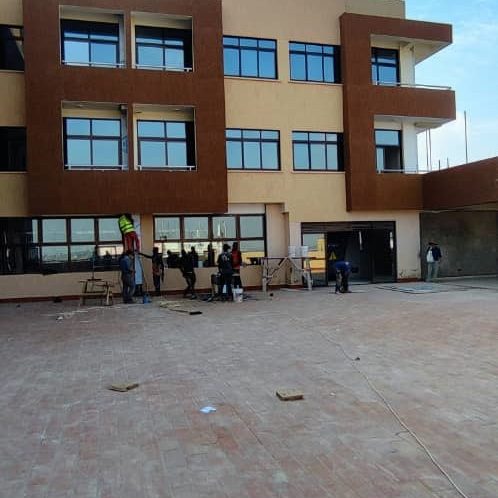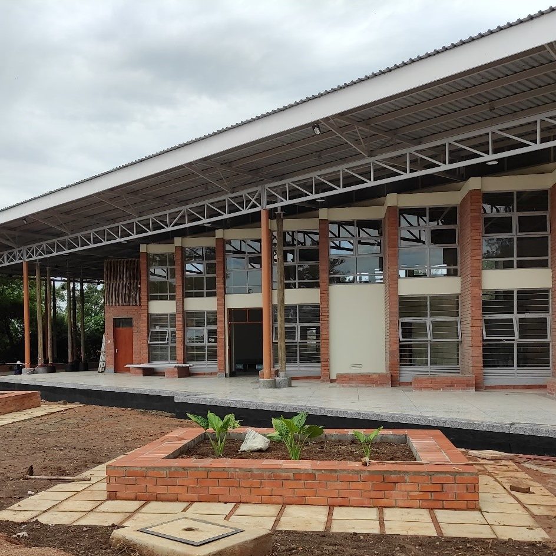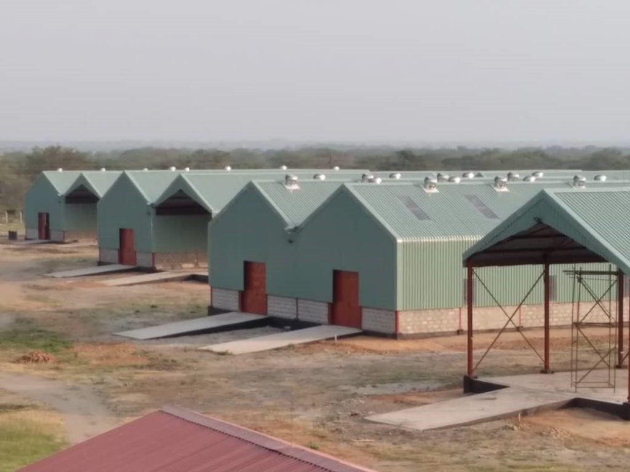
Description and Key Features
The proposed project will sit on approximately 10 acres and compromising of following components: Administration block of 1800sqm
- Carpentry, Welding, Shoe making, Tailoring & knitting and Bakery workshops each of 230sqm
- 2 Dining/multipurpose halls each of 230sqm
- Maize, Coffee, Stone cutting and Block making processing factories each of 480sqm
- Kitchen
- Staff & Students toilets
- Students Bathrooms
Location
Ntoroko
Gross Floor Area
3000m2 on a 10 Acreage
Duration
6 Months

